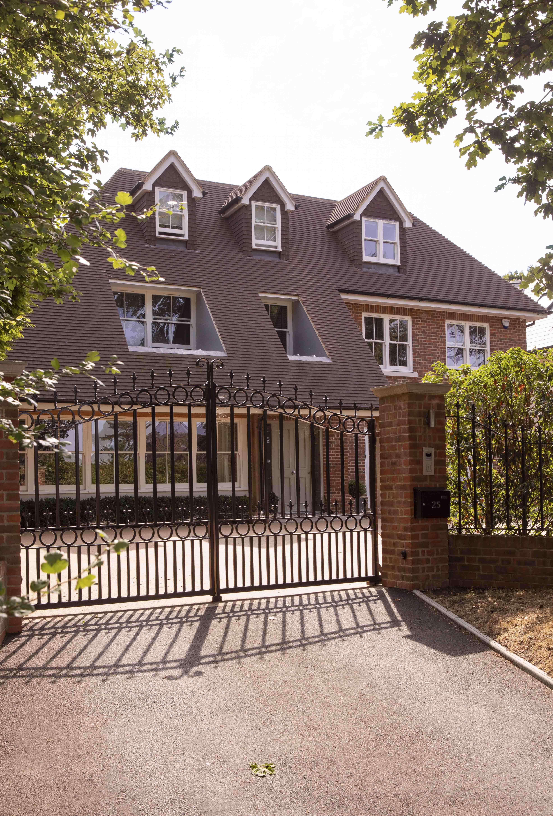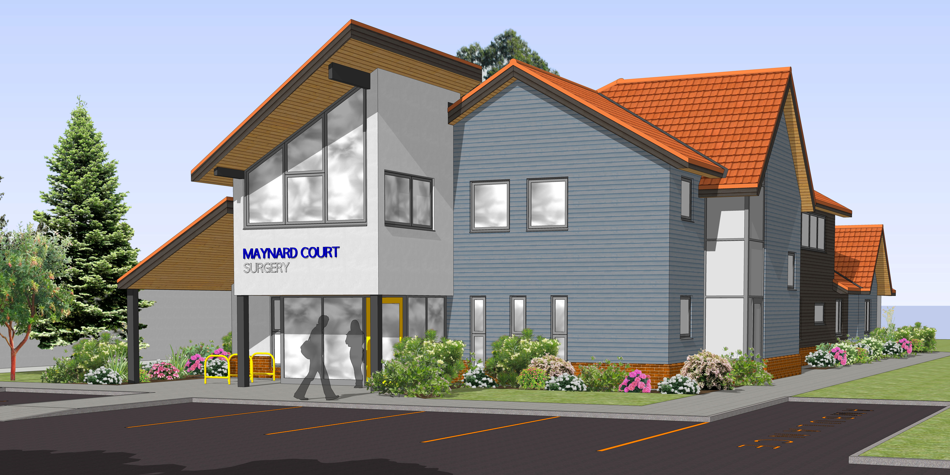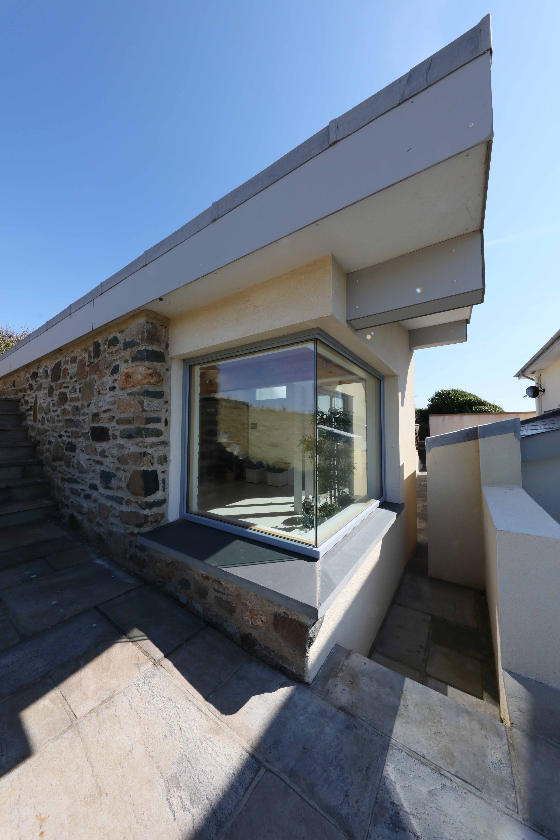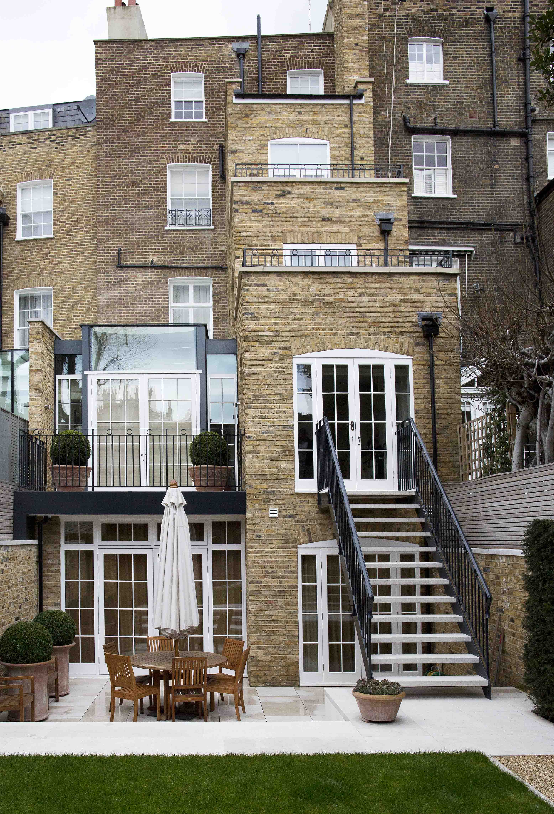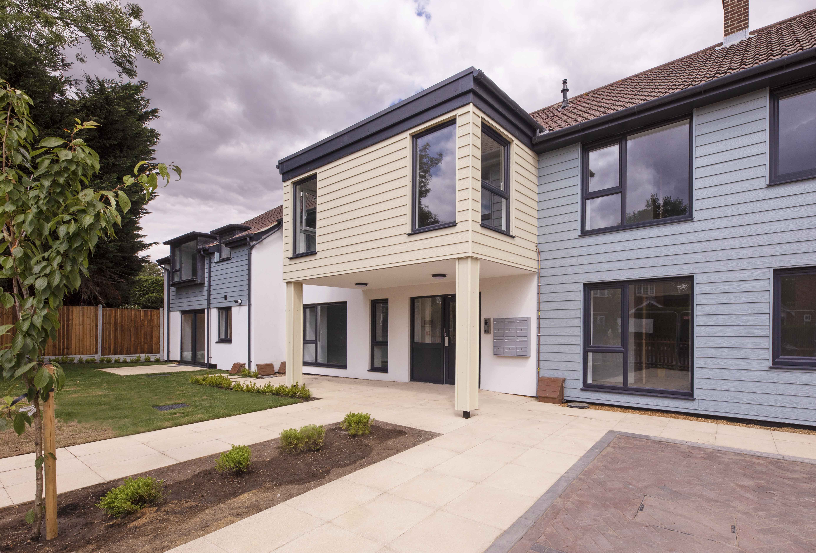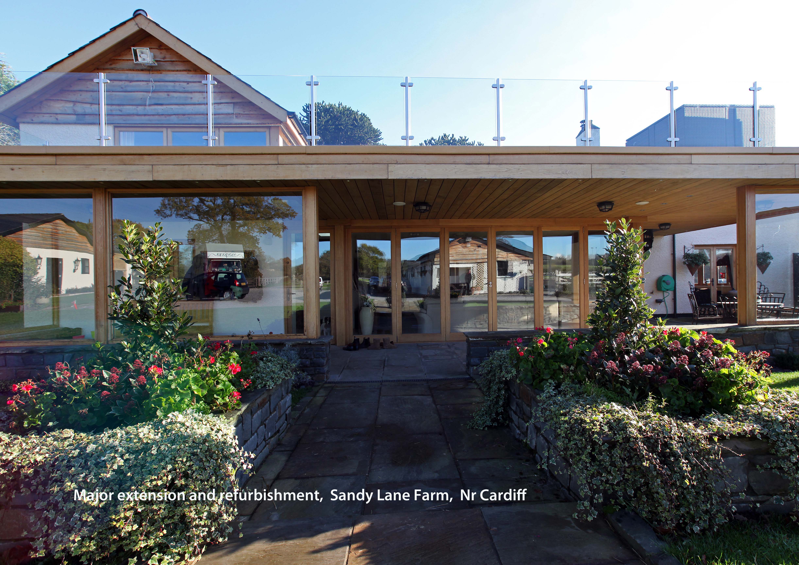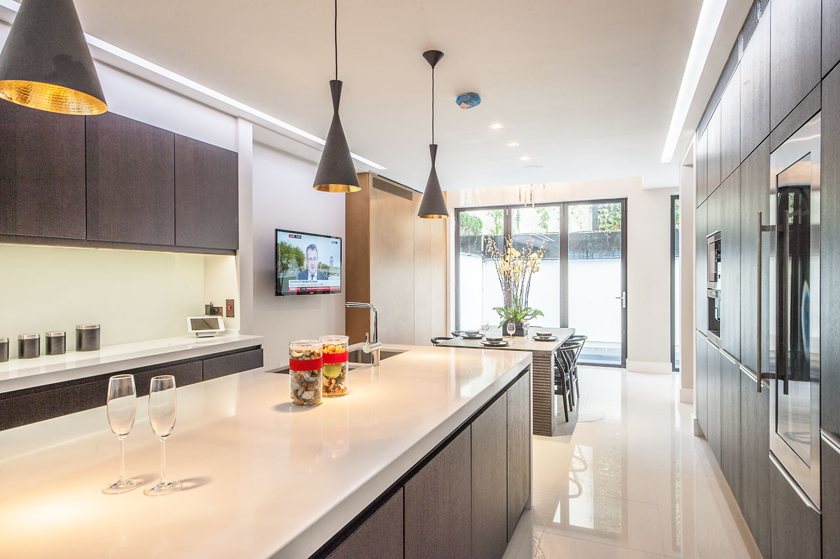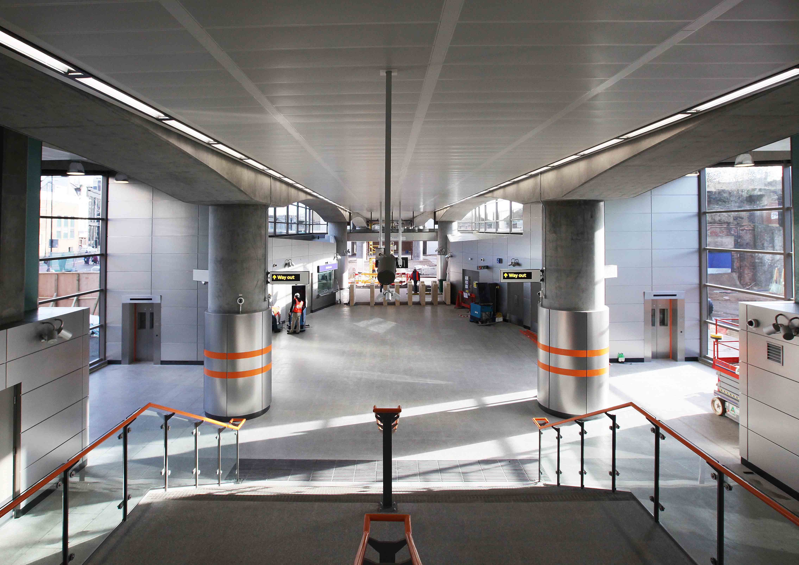MON - FRI: 08:00 - 05:00 PM
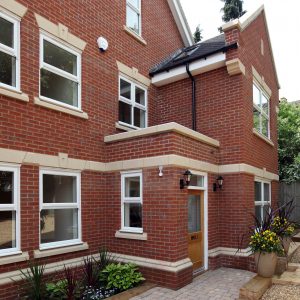
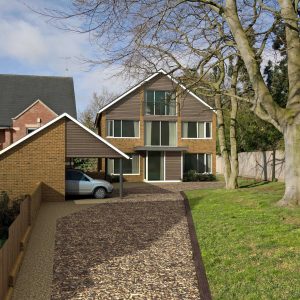
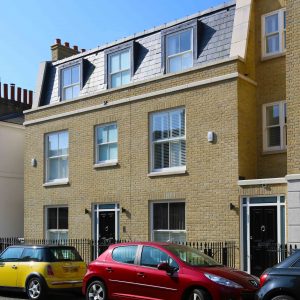
Steve Jackson Design has been based in Rayleigh, Essex, for over 20 years. Steve Jackson was a registered architect for many years, but decided to operate as an experienced architectural designer from January 2026.
Our work is now mainly residential extensions (large and small), one-off houses, small groups of houses, garden rooms and internal alterations. Clients point to our pragmatic approach and depth of experience as the key elements in success. We would much rather start a project from the outset than have to work from the low point of another architect’s or designer’s scheme.
Our aim is always to react quickly to a client’s brief. In many cases, a client has been considering whether to progress a scheme for months or even years. Once the decision to commence has been taken, we want to catch the moment!
We carry out work virtually anywhere in the UK, but now mainly operate in Essex. Please contact us to talk through your project requirements!
LARGE HOUSES and RESIDENTIAL SCHEMES in ESSEX
We’ve been carrying out architectural design for refurbishments, conversions, new build schemes and extensions for numerous projects in Essex. We help the client procure the services of other professionals to assist us in the architectural design, structural maintenance and services for the building.
NEW BUILD HOUSES in ESSEX
We enjoy planning and creating new buildings, free of the constraints of existing structures. We can fully express the client’s design aspirations and maximise the potential of a project. The residential architectural projects that are shown in this section range from a ‘leisure suite’ built into a cliff to new detached houses. Two in Watford were deliberately designed in different architectural styles to attract different markets. We are currently designing detached houses on two sites in Essex.
SMALL HOUSES and EXTENSIONS
We design many extensions, small, medium and large, to people’s homes, in some cases doubling the floor area. We aim to challenge the client’s ideas (in the nicest possible way!) to test various functional and sustainable solutions – whilst they’re on paper before the building process starts. It is vital to explore creative options at the design stage, as changes to a project, whilst a builder is on-site, can be very expensive!
RESIDENTIAL INTERIORS
The interior of the building is inextricably linked to the exterior, so both must function and be pleasing to the eye. To divorce the two elements in terms of design and input is a mistake. We can update existing interiors by reconstructing or reshaping an indoor space. Working with the existing building to make changes through considered design alterations.
The style of the interior is a matter of choice. We consider how the interior will flow and be functional for the client. We can design around a style chosen by a client and do not wish to impose our own taste. It is, after all, your home!
PERSONALISED SERVICE FROM START TO FINISH
We can provide a personalised scope of services from start to finish, from strategic briefs, through the design concepts, construction and handover, supporting you at every stage, if required. We collaborate with you and the design team to develop designs, manage the planning process, review building control requirements and oversee construction, if required.
CALL US ON 07971794014
Browse our Portfolio
Please take a look at our architectural projects below, and consider Steve Jackson Design when looking for an experienced architectural designer in Essex. We look forward to hearing from you soon!
What is residential architecture?
Residential architecture involves the design and construction of homes, ranging from single-family houses to multi-unit developments, with a focus on creating functional, comfortable, and aesthetically pleasing living spaces.
- Category : SERVICES
What architectural styles are common in Essex?
Essex showcases a variety of architectural styles due to its historical and cultural diversity. Styles can range from traditional Tudor and Georgian to more contemporary designs.
- Category : SERVICES
What types of residential projects do you tackle in Essex?
We specialise in a wide range of residential projects across Essex, from single-side extensions and loft conversions to bespoke new builds and full house refurbishments.
- Category : SERVICES
How do you maximise space and light within Essex’s typical housing layouts?
By integrating clever design solutions like open-plan layouts, rooflights, and glazed features, we ensure your home feels spacious, bright, and connected to the outdoors.
- Category : SERVICES
How do you help keep residential projects on budget in Essex?
We provide early-stage cost guidance, realistic pricing benchmarks based on recent Essex projects, and work with trusted professionals to mitigate unexpected costs.
- Category : SERVICES
How do you ensure new builds sit comfortably within existing Essex neighbourhoods?
Through careful analysis of local scale, form, materials, and streetscape, we craft new designs that complement their setting while delivering an original, contemporary quality.
- Category : SERVICES
Will I need planning permission for my residential project in Essex?
We can advise you if planning permission is needed for your residential project in Essex. You can also visit the Government’s Planning Portal website. It requires many hours of researching, designing and collaborating to ensure that planning permission is granted.
- Category : SERVICES
What is the planning process for residential projects in Essex?
The planning process involves obtaining planning permission from the local authority before starting any construction work. It ensures that the proposed residential development complies with local regulations and fits within the area’s character.
- Category : SERVICES
CALL US ON 07971794014
CONTACT
Let’s start new project.
Steve Jackson, BSc(Hons) in Architectural Studies, BArch
PHONE
07971794014
ADDRESS
Suite 32, Philpot House, Station Road, Rayleigh, SS6 7HH
- Category : SERVICES
