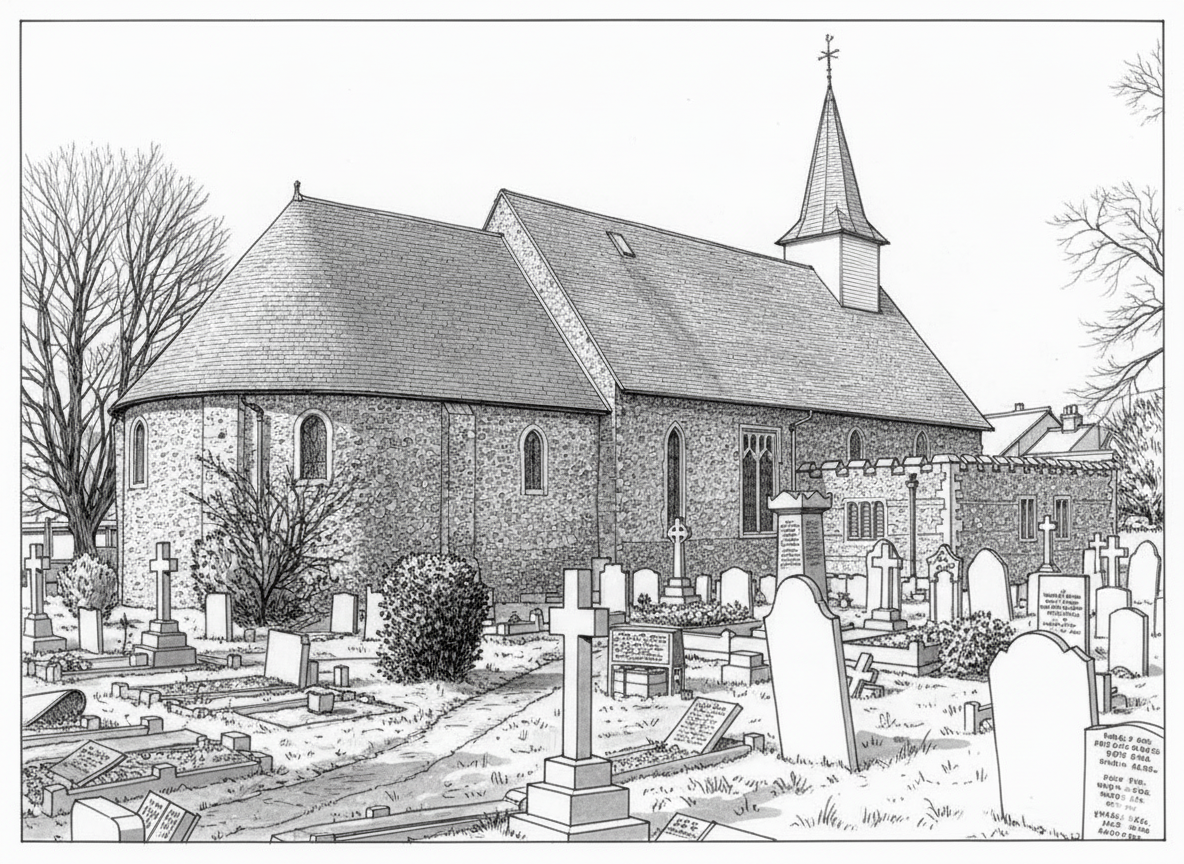MON - FRI: 08:00 - 05:00 PM

Architectural Heritage of St James the Less Church in Hadleigh
St James the Less Church in Hadleigh, Essex, is a remarkable example of Norman ecclesiastical architecture, reflecting centuries of history while showcasing distinctive design features that have survived for over 800 years. Designated as a Grade I listed building, the church is a testament to the skill of medieval builders and the enduring appeal of Norman architecture in England. Its structural integrity, historical details, and careful restorations make it an essential study for anyone interested in historic architecture.
Norman Foundations and Historical Context
Believed to have been constructed around 1140, St James the Less Church represents one of the earliest periods of ecclesiastical architecture in Essex. Its foundations were laid during the Norman period, a time when England was undergoing profound changes in religious, political, and social structures following the Norman Conquest of 1066. Churches from this era typically emphasised solidity and simplicity, and St James the Less exemplifies these principles through its robust stone walls and harmonious proportions.
The chancel and nave, the core components of the church, date back to the 12th century. These elements reflect the Norman focus on structural clarity: the chancel, where the altar is placed, is slightly narrower than the nave, following the traditional layout designed to draw the eye toward the liturgical focal point. The thick, rubble-built walls, often faced with ashlar stone, provide a sense of permanence and fortitude that has allowed the church to withstand centuries of English weather and social change.
A particularly intriguing historical feature of St James the Less is a Saxon “elf charm” inscribed on the north wall near the entrance. This ancient symbol, believed to protect infants and ward off evil spirits, links the Norman architectural fabric to earlier local traditions and demonstrates the layering of cultural practices that is characteristic of medieval churches.
Architectural Features
One of the most striking aspects of St James the Less is its rounded apse at the east end. Rounded apses were a hallmark of Norman architecture, offering both structural stability and aesthetic cohesion. The chancel, which precedes the apse, retains many original features, including narrow, round-headed windows that allow light to filter gently into the sanctuary. These windows exemplify the Norman approach to illumination: modest openings that create a contemplative interior rather than an overlit space.
The nave, constructed from locally sourced rubble and capped with clay-tiled roofs, forms the principal gathering space for the congregation. Unlike larger churches with imposing towers, St James the Less features a modest weatherboarded bell turret, topped with a slender broach spire added in the 16th century. The bell turret is free-standing, supported by four sturdy posts over the west gable of the nave, a solution that avoids the structural stress a full tower might impose on the medieval walls. This combination of practicality and aesthetic consideration demonstrates the careful thought put into the church’s design over successive generations.
Internally, the church maintains a sense of Norman simplicity. Wooden beams and simple pews contrast with the stonework, creating an intimate yet monumental feel. The proportions of the chancel and nave, along with the modest decorative detailing, reflect a restrained architectural style intended to focus worshippers’ attention on the liturgy rather than ornamentation.
Restoration and Conservation
Like many historic buildings, St James the Less has required careful maintenance to preserve its architectural integrity. Significant restoration work was carried out in the 19th century under the direction of the noted architect G.E. Street. Street’s work included repair of the masonry and roof, ensuring that the church could continue to function as a place of worship while respecting its original Norman character.
More recently, in 1994, attention was focused on the bell turret. Ageing shingles were replaced, and the timber structure received restorative treatment to prevent decay, preserving both the aesthetic and functional aspects of the turret. These careful interventions reflect a growing recognition of the importance of conserving heritage structures without compromising their historical authenticity.
The Role of Architectural Expertise
Maintaining historic buildings like St James the Less requires a nuanced understanding of both modern construction techniques and historic architectural principles. Architects and designers working on such projects must balance structural safety with fidelity to original design. Local expertise plays a crucial role in ensuring that restorations are sympathetic to the church’s historic fabric.
St James the Less Church in Hadleigh is a remarkable example of Norman ecclesiastical architecture. Its preservation ensures that this piece of history remains a cherished part of Essex’s architectural landscape.
Looking for an architect in Hadleigh?
For those interested in preserving and enhancing the architectural integrity of buildings in Hadleigh, local expertise is invaluable. Steve Jackson Design, an architect in Hadleigh, offers services that respect the heritage of Hadleigh, ensuring that any modifications or restorations to local buildings are in keeping with their historical significance.
Resources:
- https://www.crsbi.ac.uk/view-item?i=6651
- https://www.hadleighhistory.org.uk/content/main-subjects/places/place/hadleigh-church/wall-paintings-of-st-james-the-less-hadleigh
- Category :
- Type :